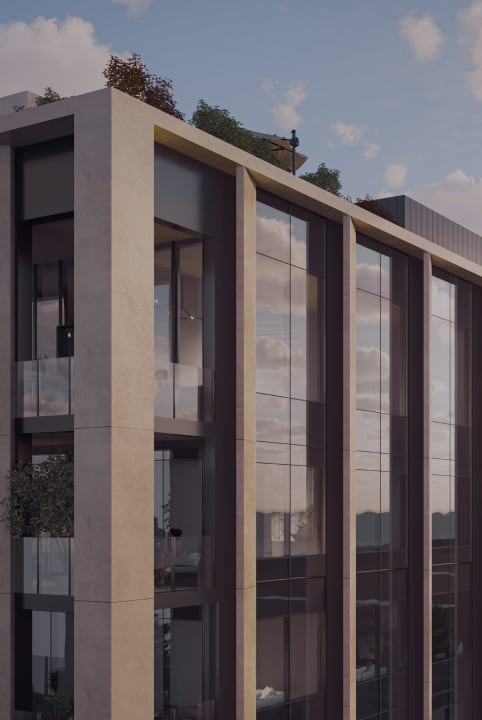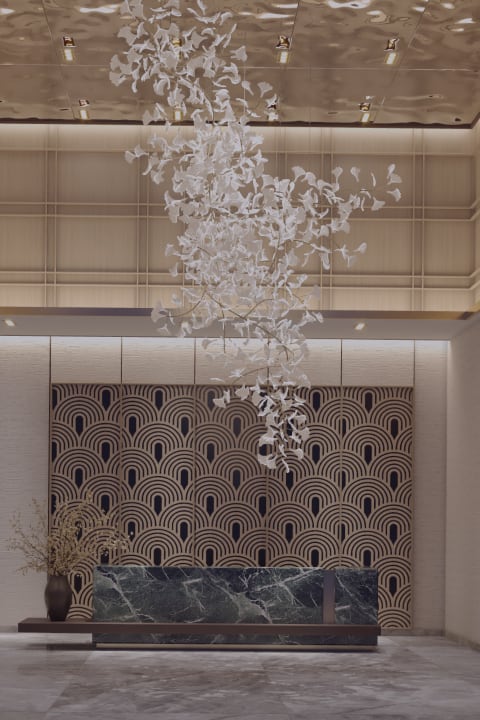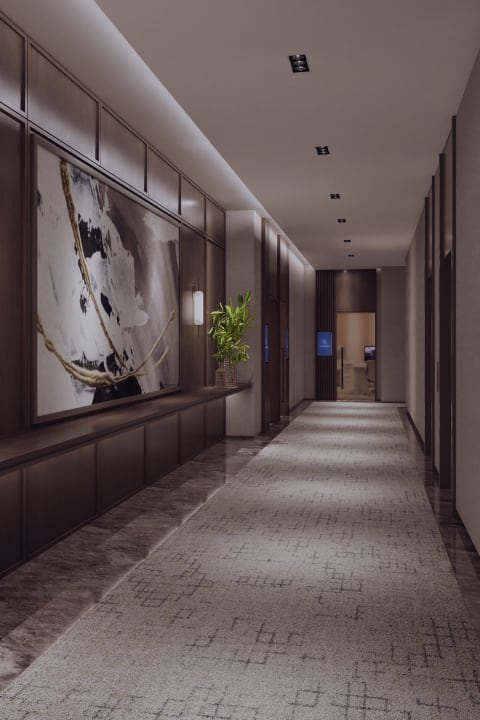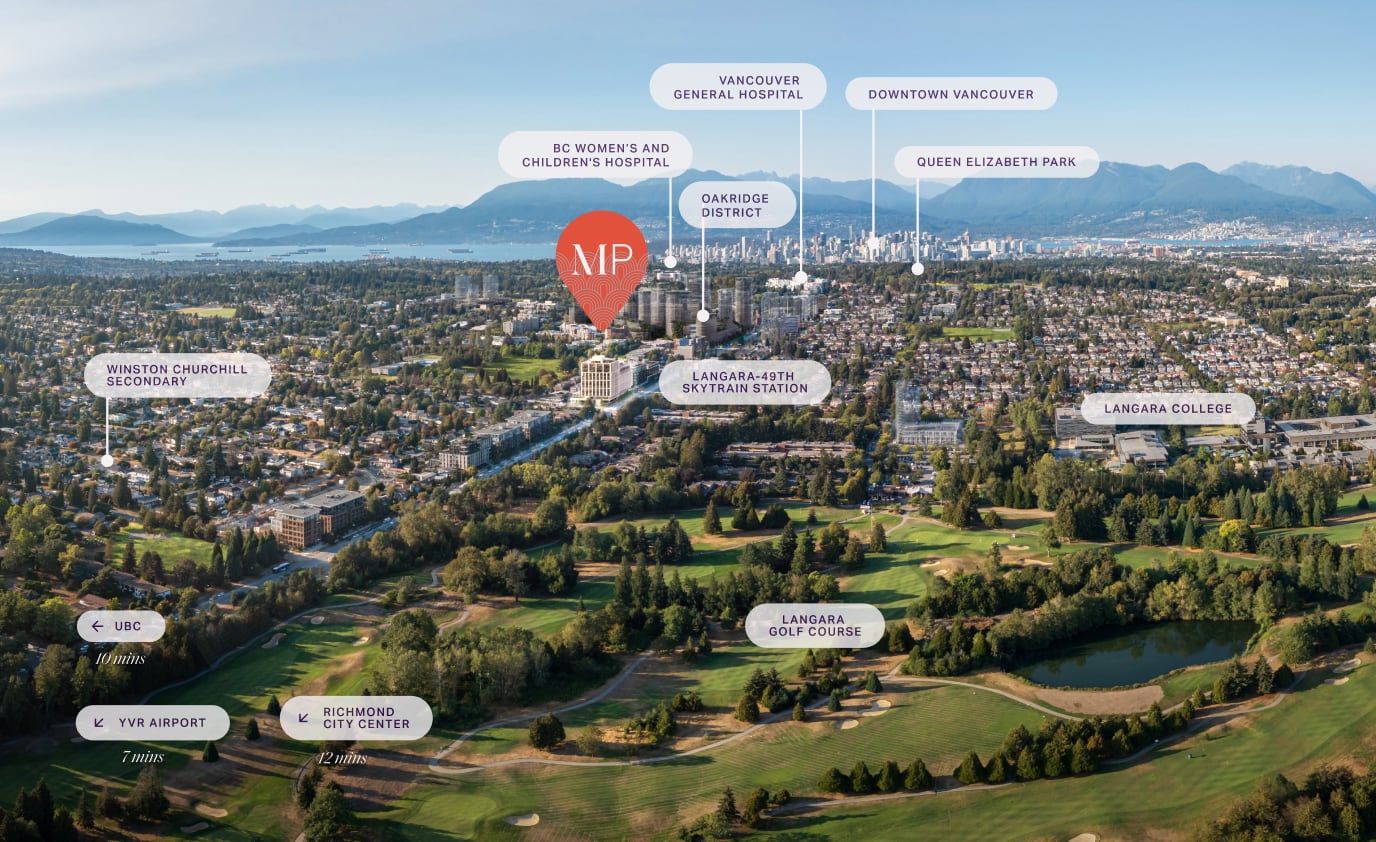Overview
Location
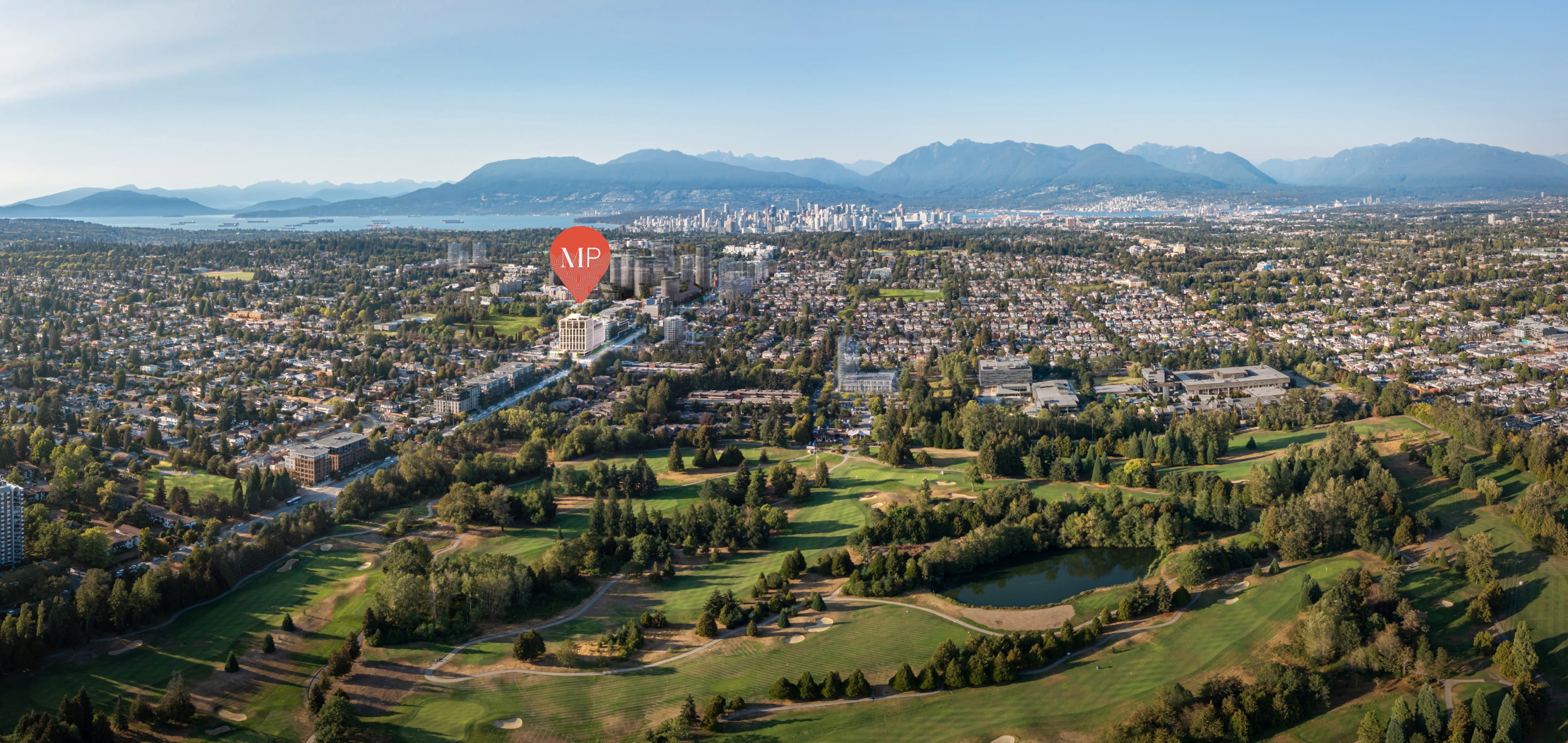







Fastest growing
Neighbourhood


Oakridge
district
The Oakridge District will soon be a community of 3,000 homes and 6,000 residents. There will also be a 10 acre park and 300 upscale stores, set to be the fastest-growing neighbourhood in the city. The AAA Strata Offices at Marco Polo are within easy reach of the shops, services, and parklands of Oakridge while retaining the refined scale of a true boutique development.
AAA OFFICE SPACE OWNERSHIP
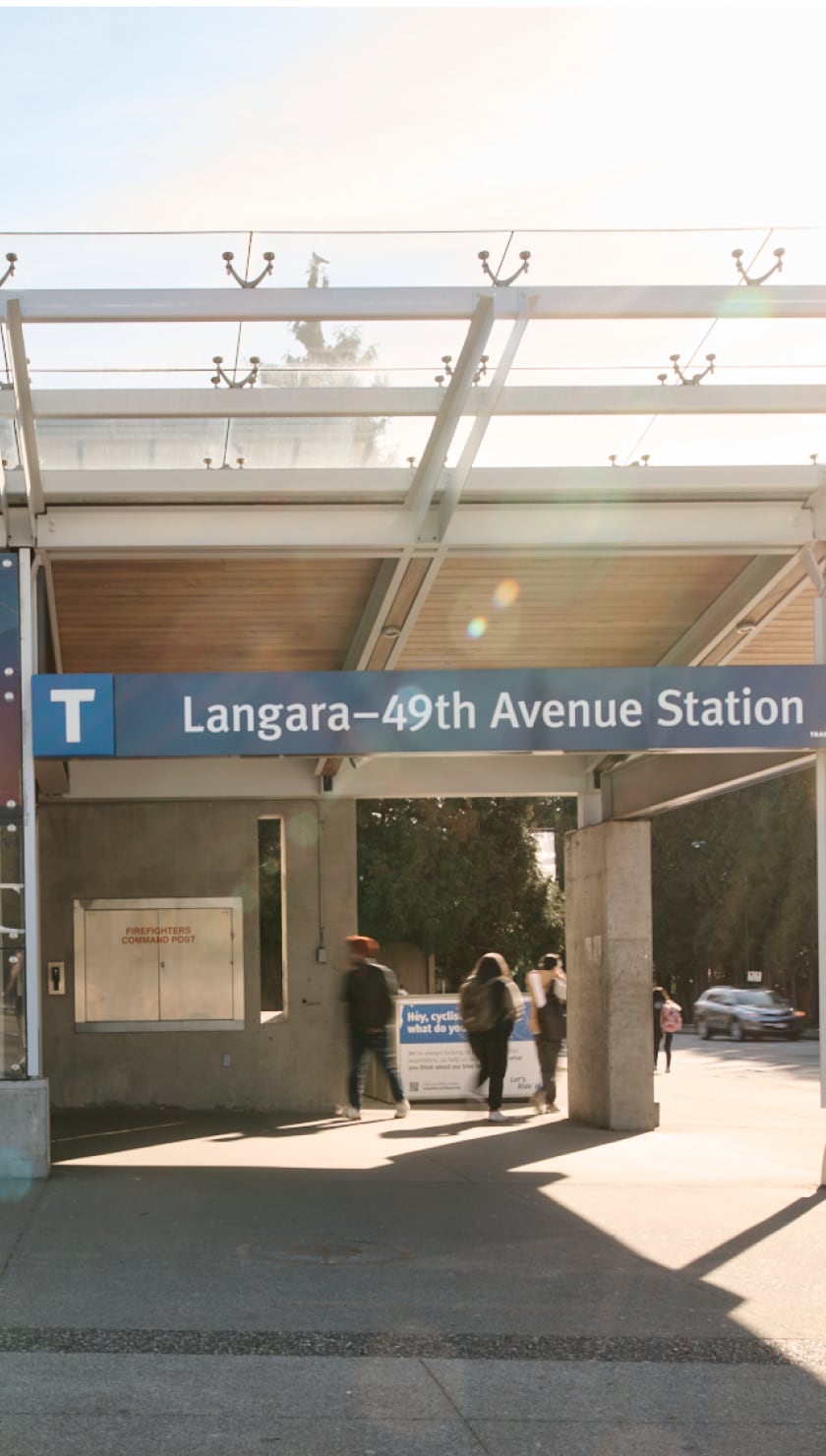
With major developments underway, this future downtown centre is driving the demand for business, Marco Polo’s AAA office spaces allows you to tap into prime future opportunities.
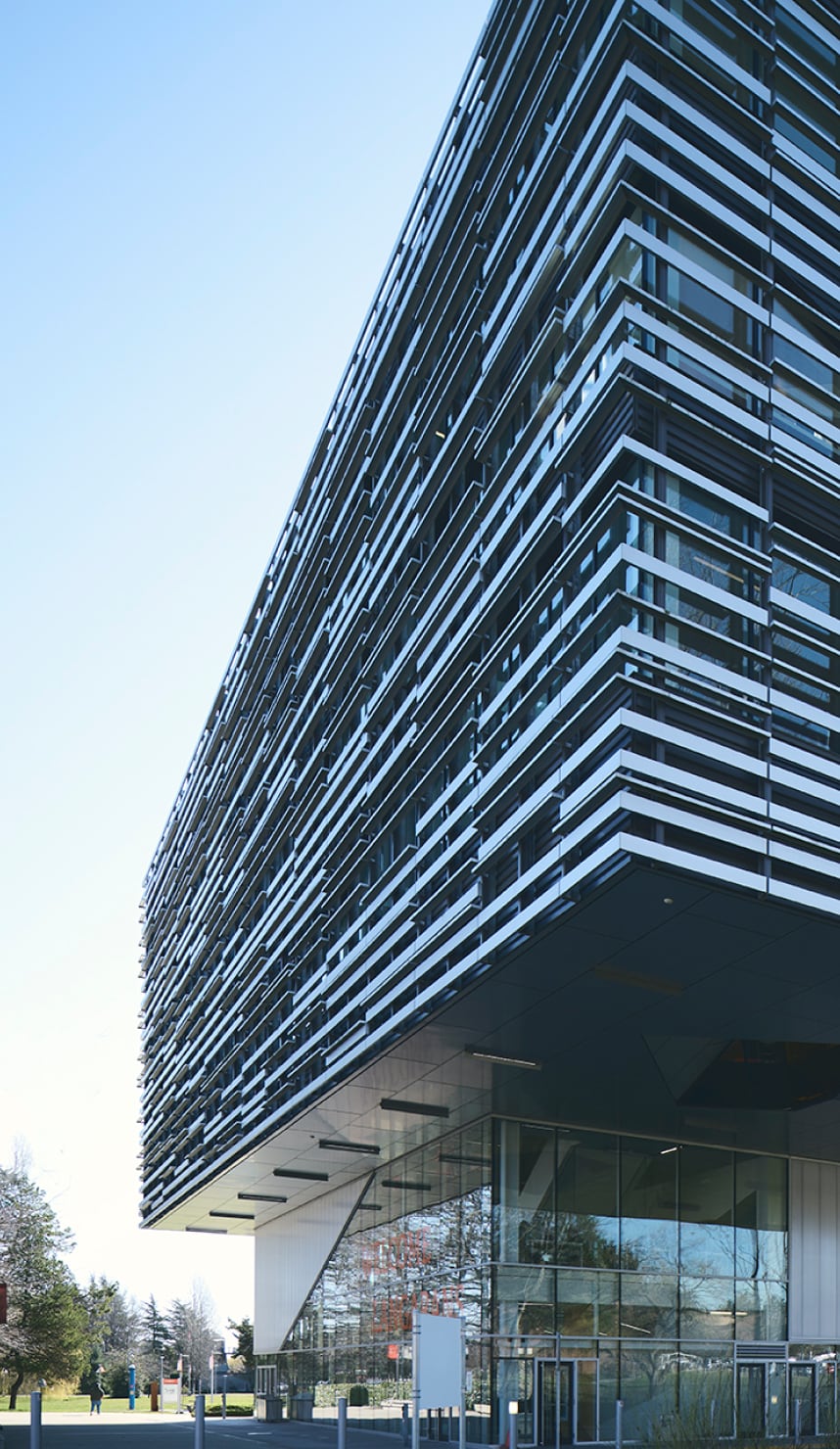
With major developments underway, this future downtown centre is driving the demand for business, Marco Polo’s AAA office spaces allows you to tap into prime future opportunities.
AN EXCLUSIVE LIFESTYLE

At Marco Polo, exceptional living comes naturally. An elevated lifestyle awaits – from our concierge lobby to our Curator Club, and our private kitchen to a luxurious wine lounge.

At Marco Polo, exceptional living comes naturally. An elevated lifestyle awaits – from our concierge lobby to our Curator Club, and our private kitchen to a luxurious wine lounge.

Neighbourhood
map
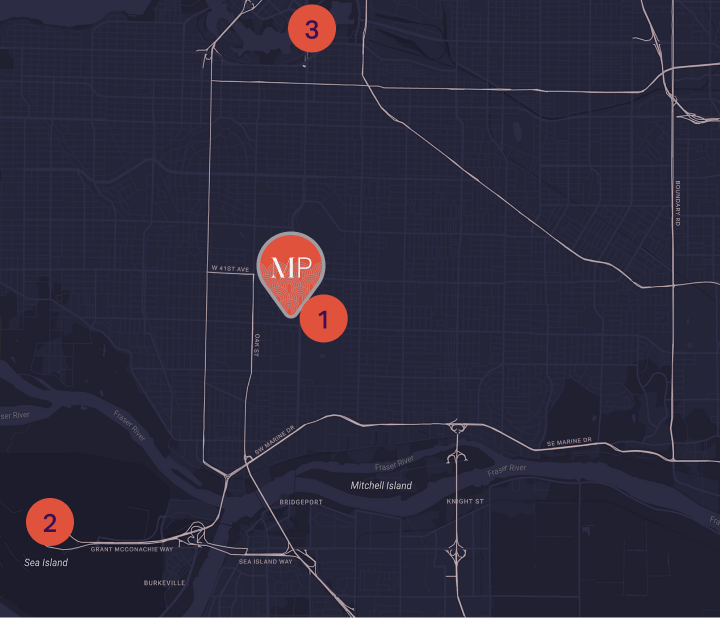
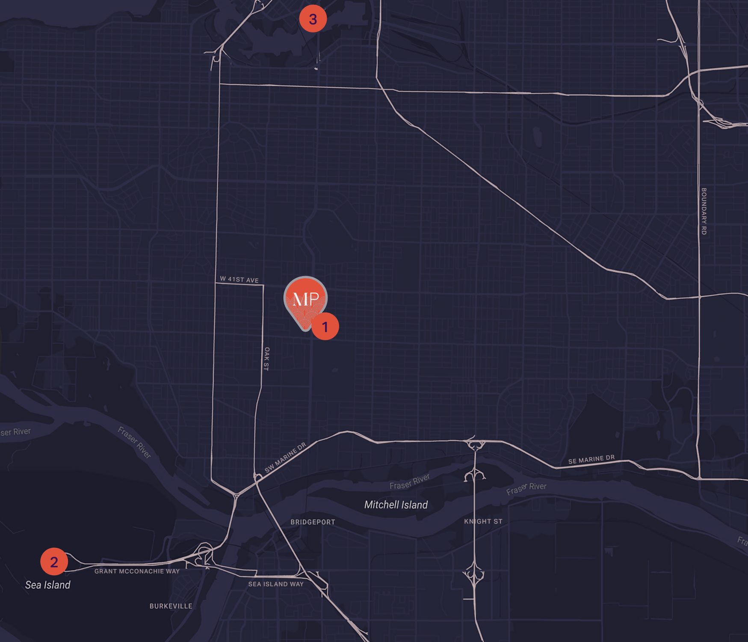
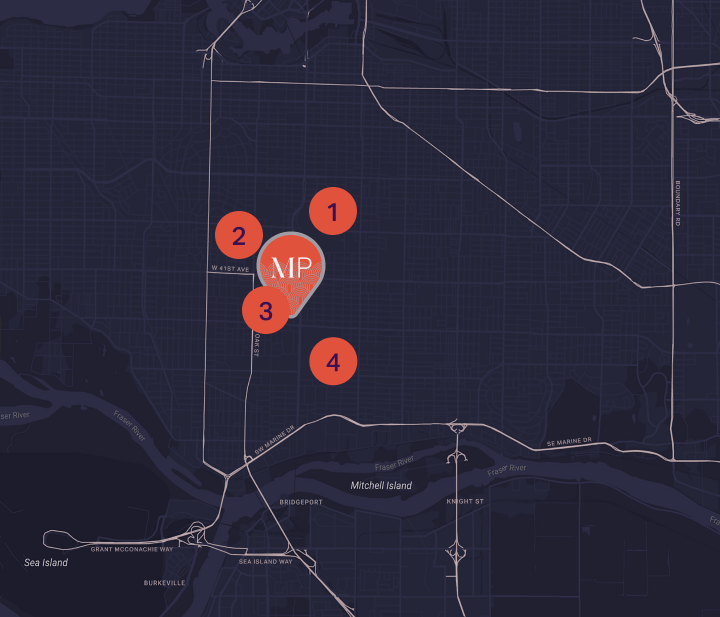
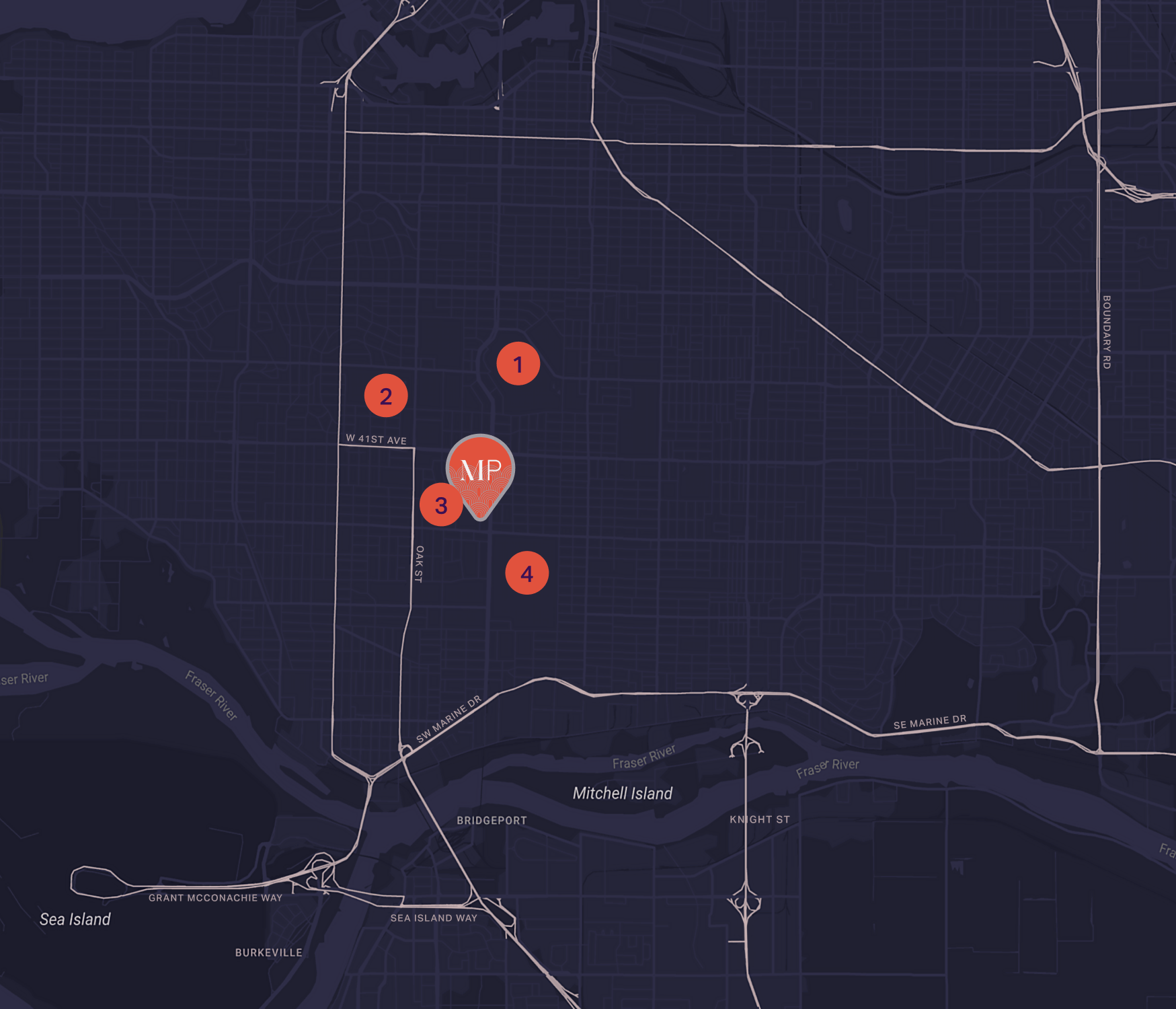
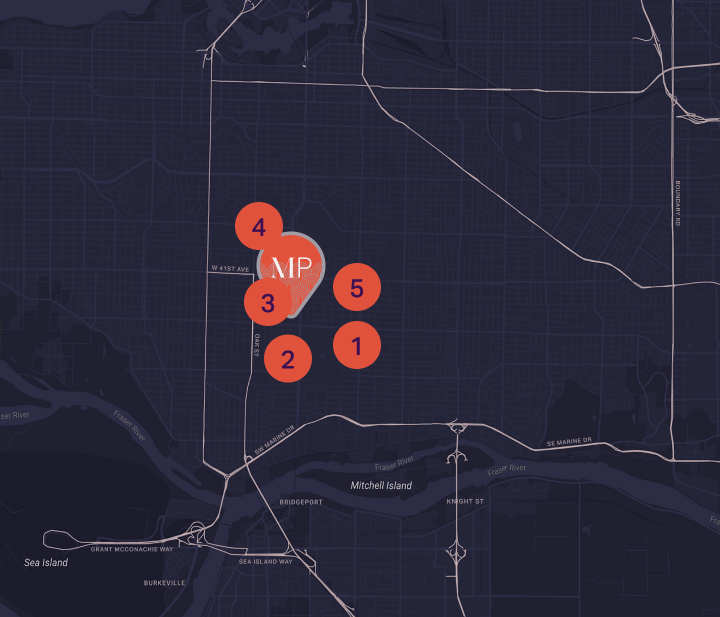
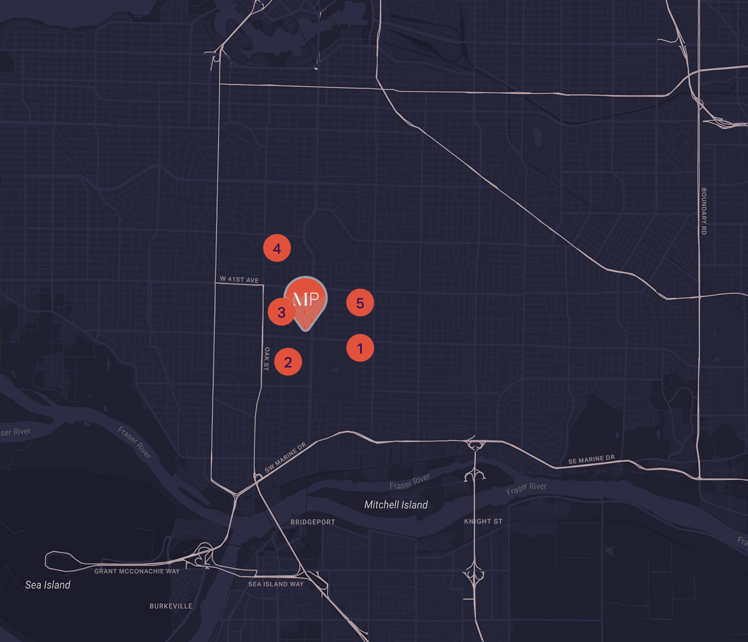
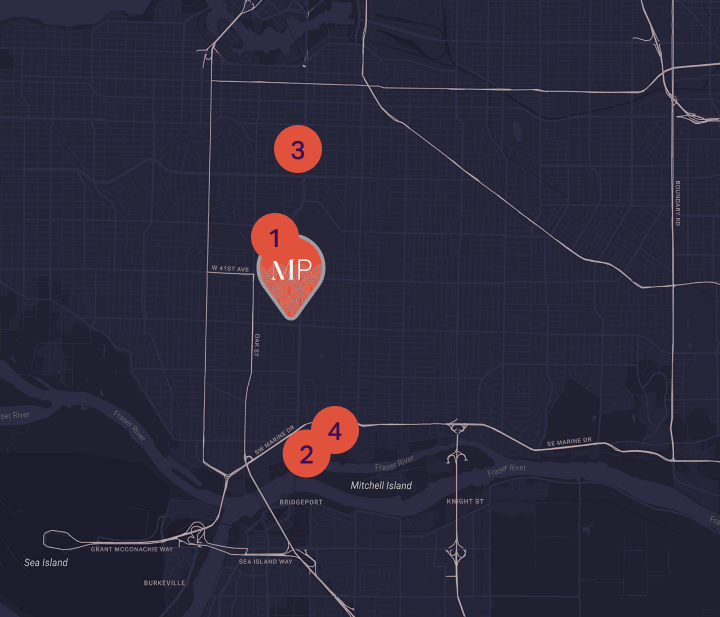
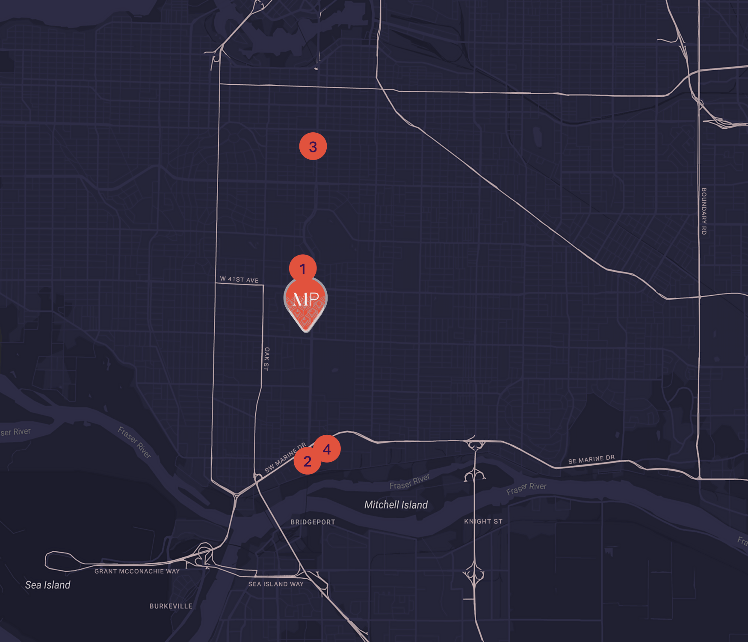
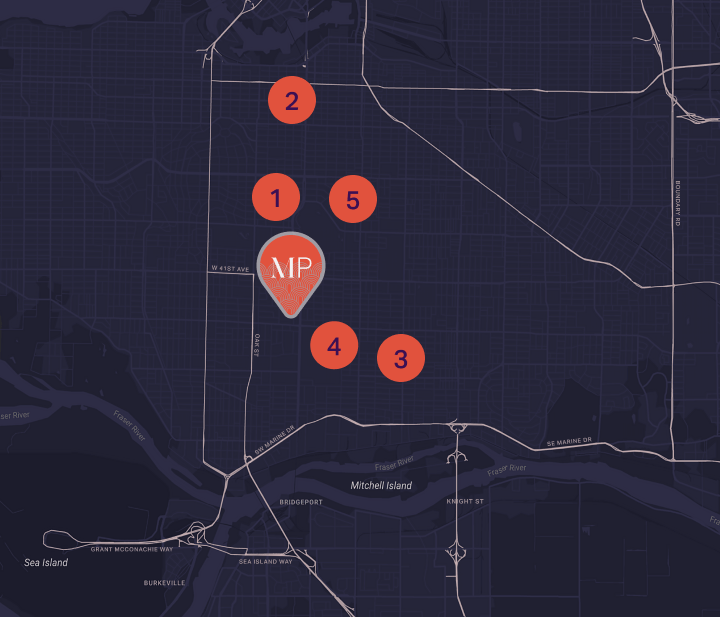
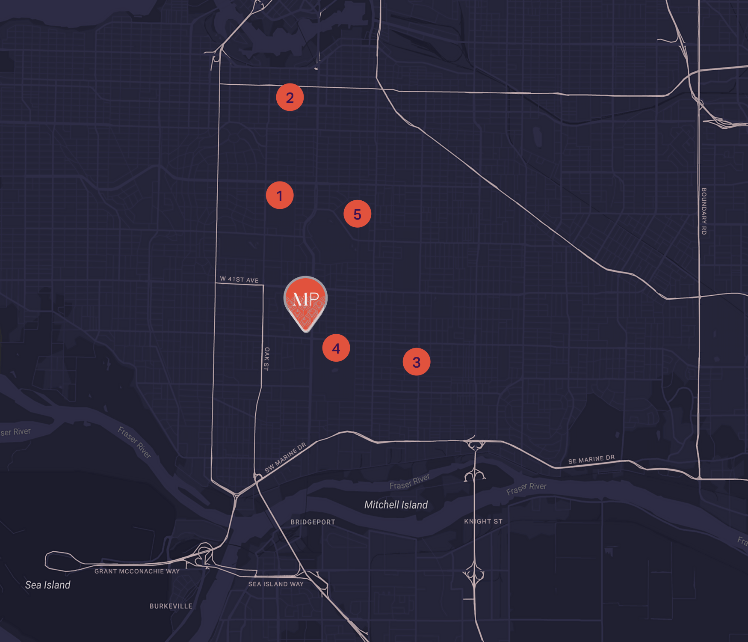
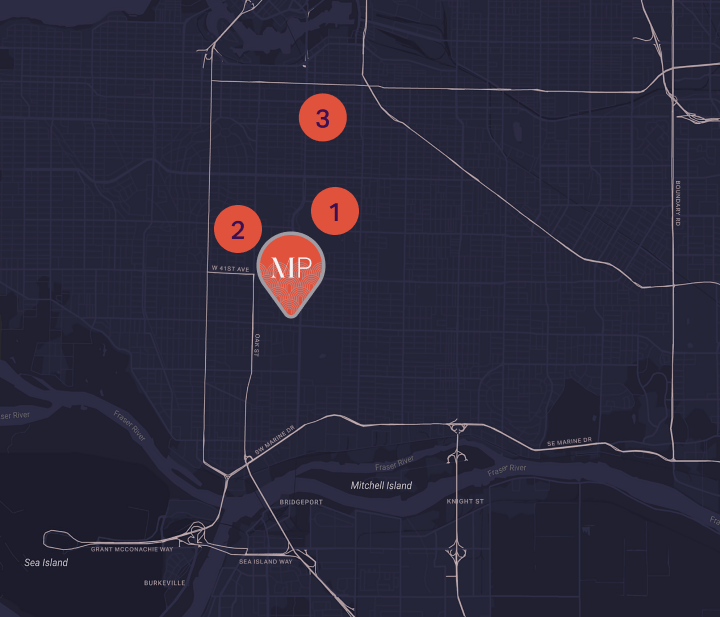
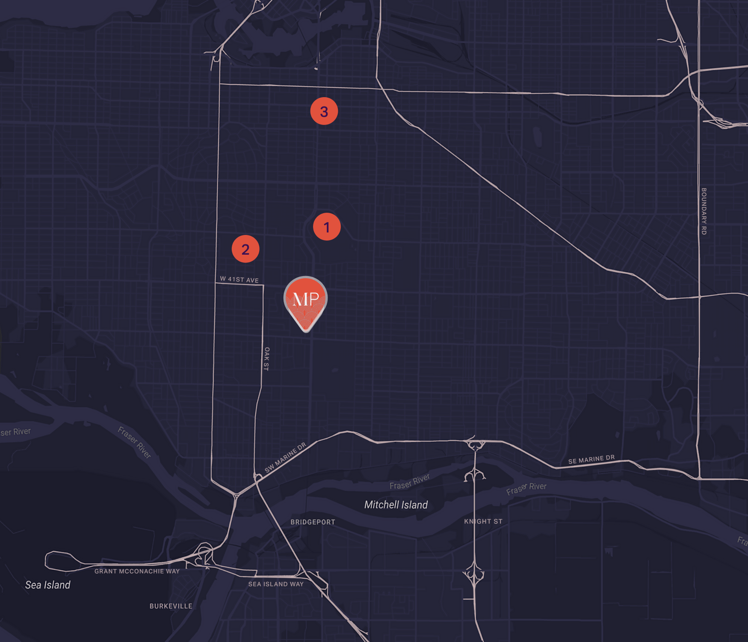
Neighbourhood
map
TRANSPORTATION
1 Langara-49th Avenue Station
2 Vancouver International Airport
3 Downtown Vancouver
Recreation & Parks
1 Queen Elizabeth Park
2 VanDusen Botanical Garden
3 Tisdall Park
4 Langara Golf Course
Education
1 Langara College
2 Sir Winston Churchill Secondary School
3 Annie B. Jamieson Elementary School
4 Eric Hamber Secondary School
5 Montessori World Preschool
Retail & Shopping
1 Oakridge Centre
2 Marine Gateway
3 Cambie Village
4 Cineplex Cinemas Marine Gateway and VIP
Public Facilities
1 BC Children's Hospital
2 Vancouver General Hospital
3 Sunset Community Centre
4 Langara Family YMCA
5 Hillcrest Centre
Restaurants & Coffee Shops
1 Seasons in the Park
2 Shaughnessy Restaurant
3 iDen Beijing Duck House
This is not an offer for sale and is for information purposes only. An offer for sale may only be made in conjunction with a Disclosure Statement. E. & O.E. The above images or drawings are for illustration purposes only. The developer reserves the right to alter size, price, design and/or finishings at any time.
© 2023 Gryphon Development






